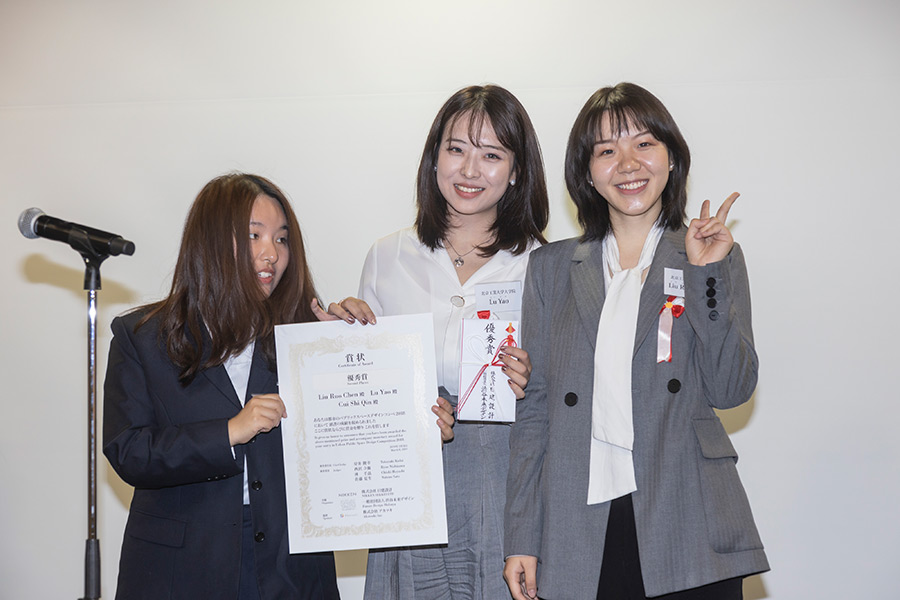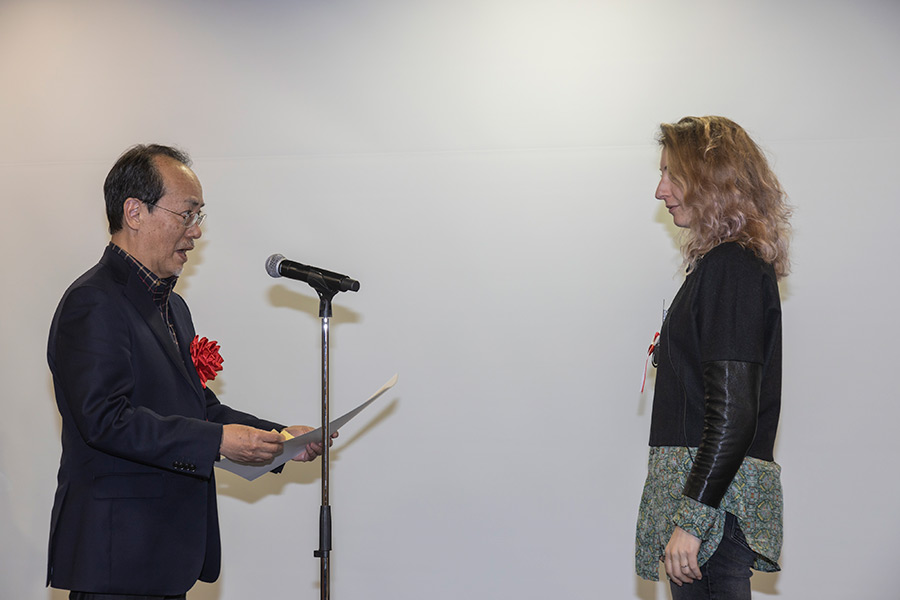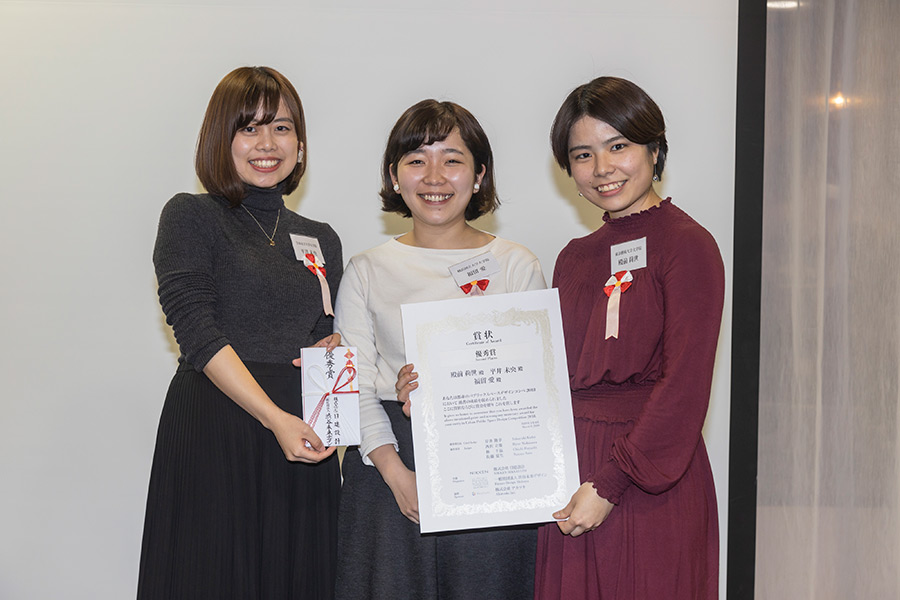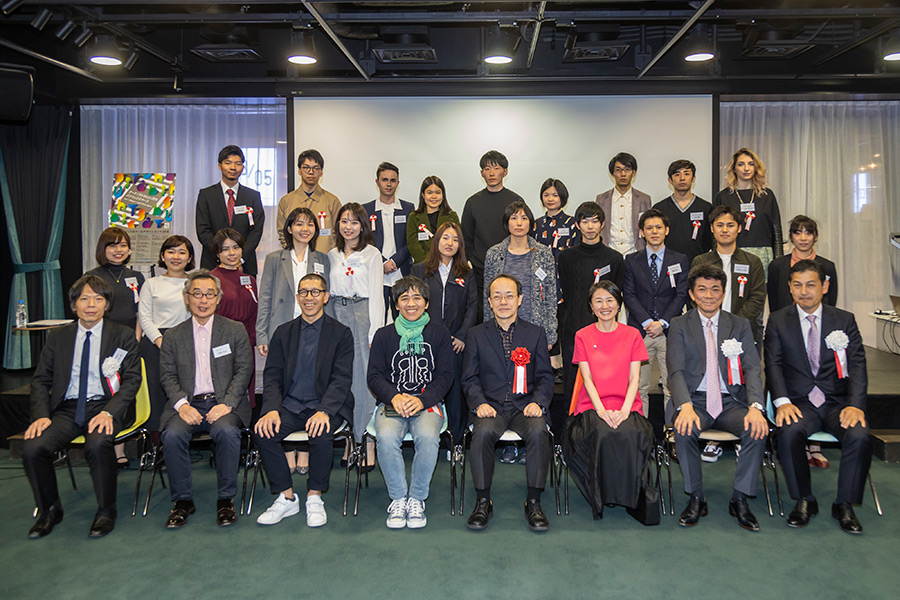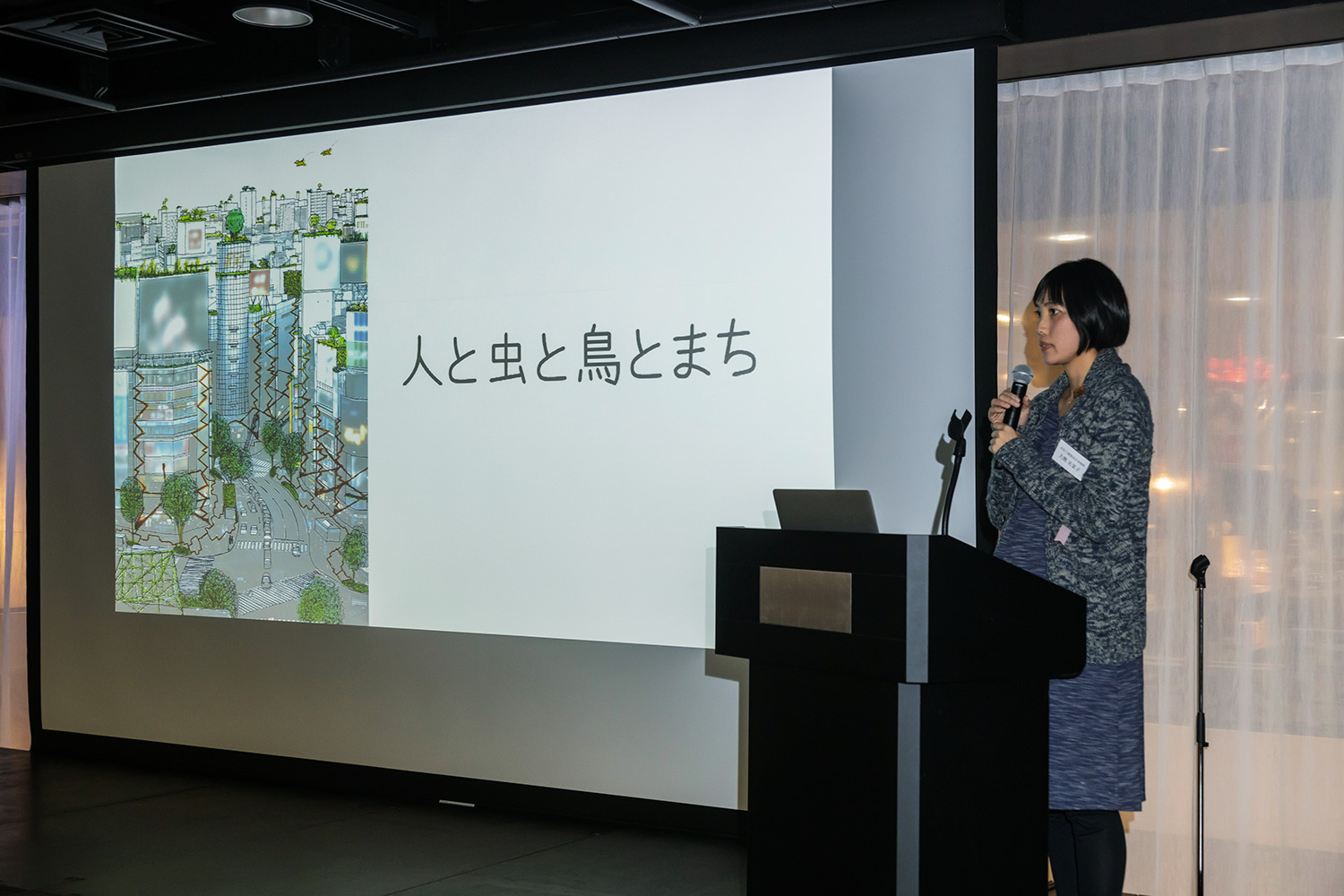
What kind of place should we consider "public space" and how to design the place in the "city of the future" toward maturity? Also, what kind of activities can be born there?
"Urban public space design competition" that invites sharp eyes, flexible ideas, and ideas. This time, the third time, was co-sponsored by Nikken Sekkei Co., Ltd. and Future Design Shibuya Co., Ltd., and co-sponsored by Akatsuki Co., Ltd.
The theme this time is "Public space like" Shibuya "". This theme is likely to give a wide range of ideas depending on how it is defined.
From 224 proposals (495 application registrations), 10 groups who passed the first screening presented a presentation and a public screening was conducted by a question and answer session.
The highest award, with discussions about what kind of "question" the proposed public space policy proposal and its vision pose to the city, and what scale of the future image it envisions. 1 point, 3 points for excellence award, and 6 points for honorable mention have been decided.
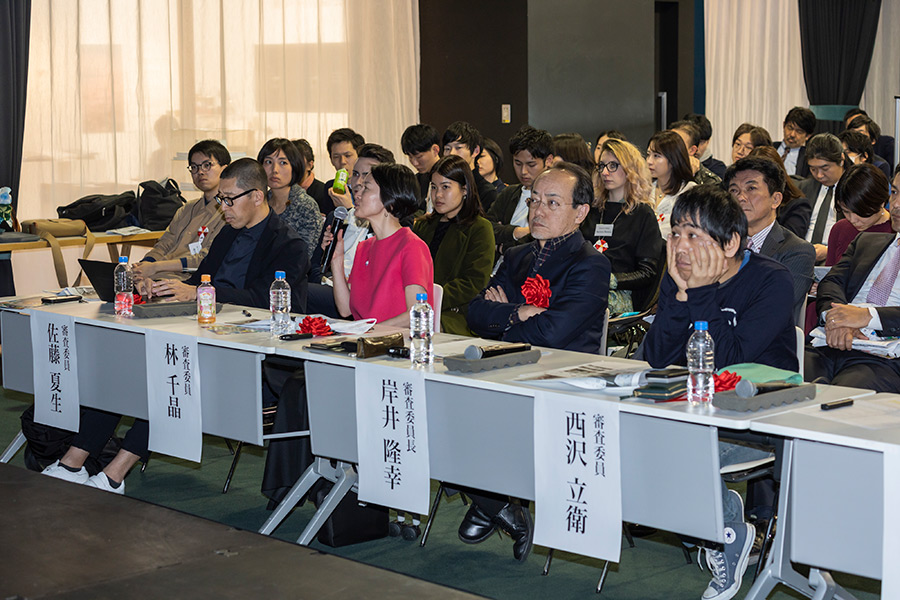
City Public Space Design Competition 2018
Friday, March 8, 2018
@ Shibuya Hikarie 8 / COURT
<Chairman of the Judging Committee>
Nihon University College of Science and Technology Specially Appointed Professor / Former Chairman of Urban Development Public Design Center (UDC) / Representative Director of Metrology Planning Institute
Takayuki Kishii
<Judges>
Professor Y-GSA, Yokohama National University Graduate School / SANAA / Ryue Nishizawa Architects
Ryue Nishizawa
Loftwork CEO / Future Design Shibuya FUTURE DESIGNER
Chiaki Hayashi
EVERY DAY IS THE DAY Creative Director, CEO / Future Design Shibuya FUTURE DESIGNER
Natsuo Sato
The presentations of all 10 groups are as follows.
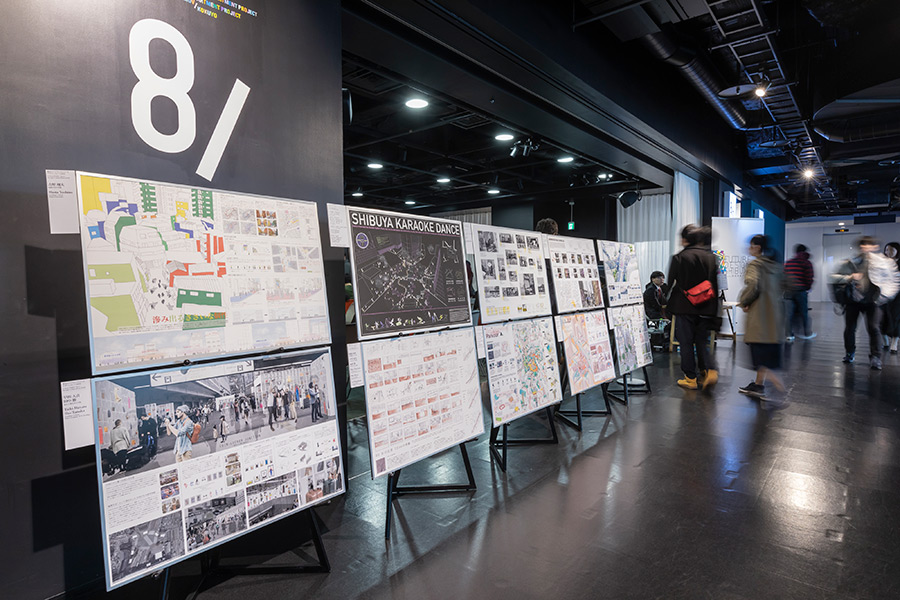
No.181 Makoto Ochi (Kobe University Graduate School)
"Carriageway blackboard plan"
<Reference | Official Site >
The title is "Carriageway Blackboard Plan". As a premise of the proposal, "Shibuya is defined as a city with diversity", and that "space with diversity" is used during school breaks (where various people and groups perform activities in a finite space). He explained that he found it in the graffiti play on the blackboard that can be seen. On that basis, he proposed the idea of "blackboarding the roadway", assuming a future in which most of the roadway in the city is open to pedestrians due to autonomous driving.
By setting up a "line drawing rental station" in the city, users can draw lines (scribble lines such as circles and qualifications) on the roadway to secure an area for their activities. He said that street performances, open shared offices, AR aquariums, and flea markets will be held at the same time, and that digital signage information boards will be provided to encourage voluntary participation of tourists and pedestrians. ..
-Comments from the judges-
"The idea that graffiti changes the scenery of the city is interesting" (Nishizawa)
"I think it's a good project where the imagination of the user has an initiative after the act of drawing a line" (Sato)
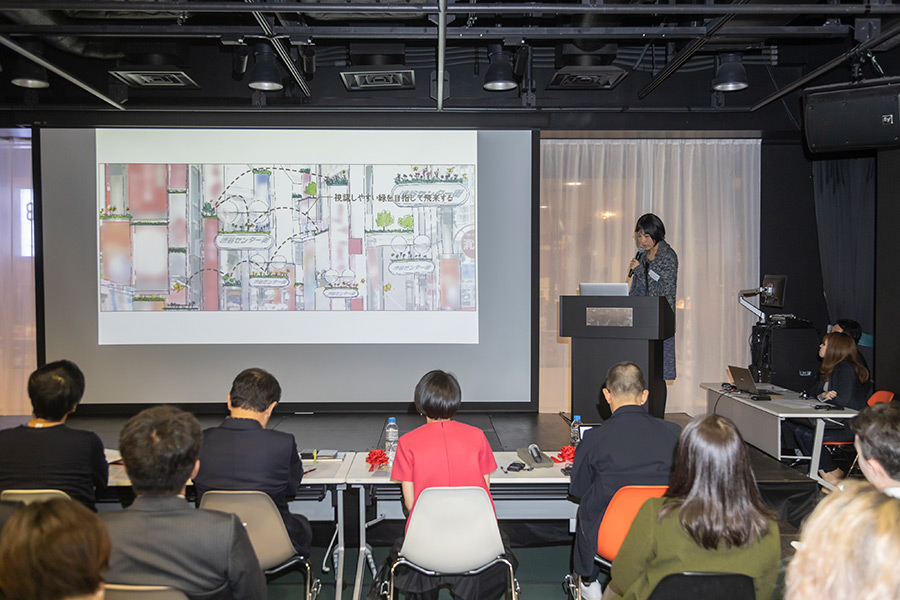
No.236 Minako Okuma (Minako Architects)
"People, insects, birds, and towns"
<Reference | Official Site >
The proposal, entitled "People, Insects, Birds, and Towns," is to develop public spaces (infrastructure for living) that are important not only for humans but for all living things.
In particular, from the perspective of "Shibuya-like" = subculture = behind the scenes, we are planning five infrastructures for living things using the invisible part of the city. Comprehensively, we proposed a mechanism for small insects to birds to settle in.
Specifically, the space behind the rooftop signboard has been greened to secure a movement route for birds and a rest area. A planter stand is installed on the sleeve signboards of different heights for vertically moving creatures such as butterflies. A staircase is created in the gap between the buildings to secure a movement route for insects such as ladybugs. He also presented the idea of using the ditches of road blocks and the gaps between buildings as a space to turn fallen leaves into humus.
-Comments from the judges-
"I feel the future from an anthropocentric point of view. It is of great significance to send the message of" a city that recognizes the diversity of microorganisms "because it is a world city, Shibuya" (Hayashi).
"The city of Shibuya is dotted with greenery. It is also important to have a mechanism to connect the existing greenery and soil" (Sato)
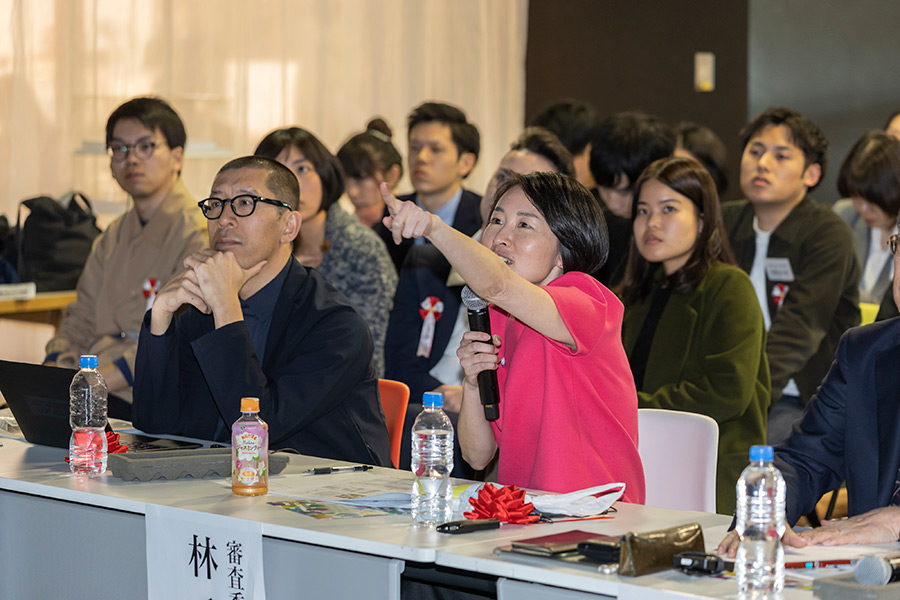
No.256 Pablo Louise Julie Saerry (Graduate School, The University of Tokyo)
"REPERCEIVING SHIBUYA"
<Reference | Official Site >
After carefully researching the center of Shibuya, we set "REPERCEIVING" as the keyword and proposed 6 ideas to add new value to the spaces and things already in Shibuya.
For example, you can add chairs and tables to the guardrail, pay attention to the sloping terrain, lay a lawn on a part of the stairs of the street to provide a resting space, and change the telephone box to a "single karaoke box". ..
"One of the purposes of tourists visiting Shibuya is to" walk in the city "," he said, and explained his intention to walk and connect to these spots-to expect the "experience of the city" that will be born there. did.
-Comments from the judges-
"It was good to focus on various elements in Shibuya and make proposals" (Kishii)
"I think it would have been better to pay more attention to" Shibuya "in each idea" (Nishizawa)
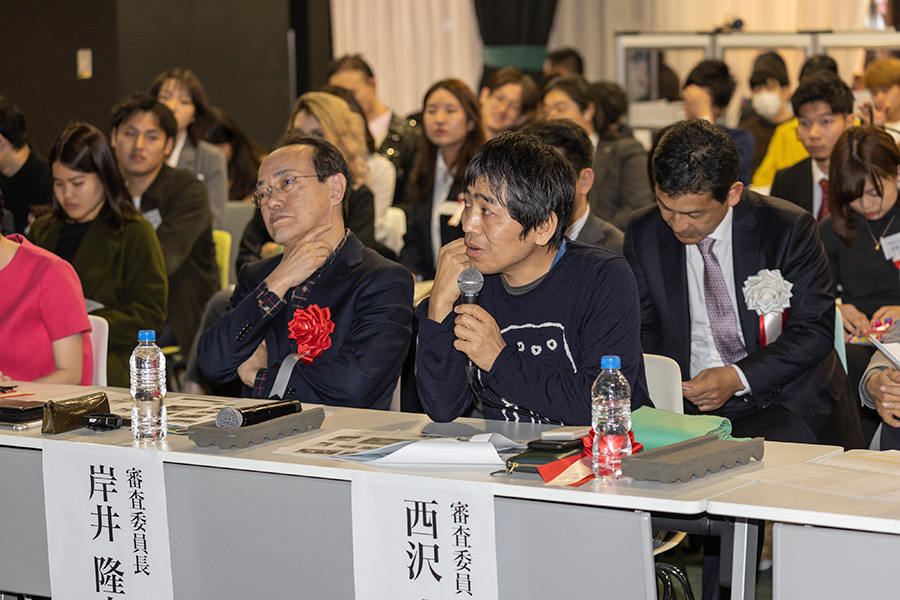
No.259 Ryotaro Sato Seiji Kato (Graduate School of Tokyo Institute of Technology) Yujiro Ando 炢 絲 琦 (Graduate School of Chiba University)
"GENE-a simulated experience of a chaotic space created by dampness-"
Shoppers and street performers, office workers and homeless people. Such accidental encounters and situations where a wide variety of people coexist in the same space are regarded as "Shibuya-like", and their characteristics are expressed by the word "wet".
The spatial elements of the place where people meet are extracted and coded as "GENE", and while considering the topography of Shibuya, "GENE" is not concentrated but distributed. I proposed the thing as an example.
-Comments from the judges-
"The submitted building makes use of the valley-shaped terrain of Shibuya. The point of view is interesting." (Kishii)
"I really appreciate the attitude of trying to show ideological and conceptual things in the structure of architecture. However, the completed figure has a rather dry impression, and the expression" damp "is difficult to convey." (Nishizawa) )
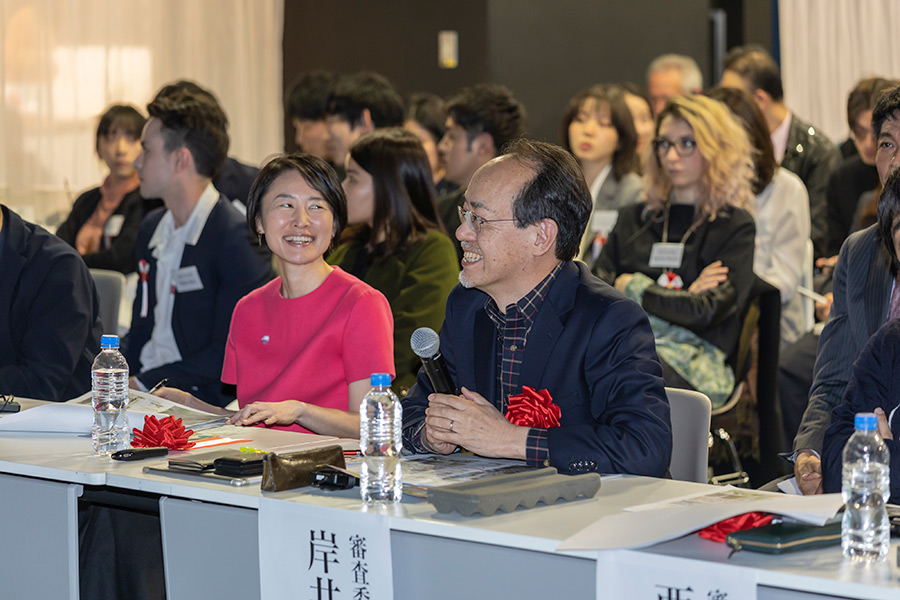
No.315 Siqi Li (Freelance) Xiaoting Chen (BYREDO)
"Invisible Cities-The Shibuya-ness of Activity-triggered Urban Spaces"
<Reference | Official Site >
Some public spaces are clearly defined by architectural elements, such as Piazza San Marco in Venice, Italy, but in the case of Shibuya, "human activities" may be the trigger.
This proposal based on such a hypothesis promotes the fostering of "human activities" that are the cornerstone of public spaces through virtual measures, while also referring to the characteristics of Shibuya, which is a center of IT industry in Tokyo.
Specifically, we have added an information center at the intersection of Shibuya, a biology school in the Shoto area where there are relatively many plants, and a Q & A space function on Takeshita Street, making full use of technology. He explained that accessing virtual information will provide a “new Shibuya experience”.
-Comments from the judges-
"That's right, action creates public space. I can sympathize with the perspective that there is already an element like a botanical garden behind the city." (Hayashi)
"I felt a youthful sharpness in the idea of adding more information in Shibuya, which is full of information." (Nishizawa)
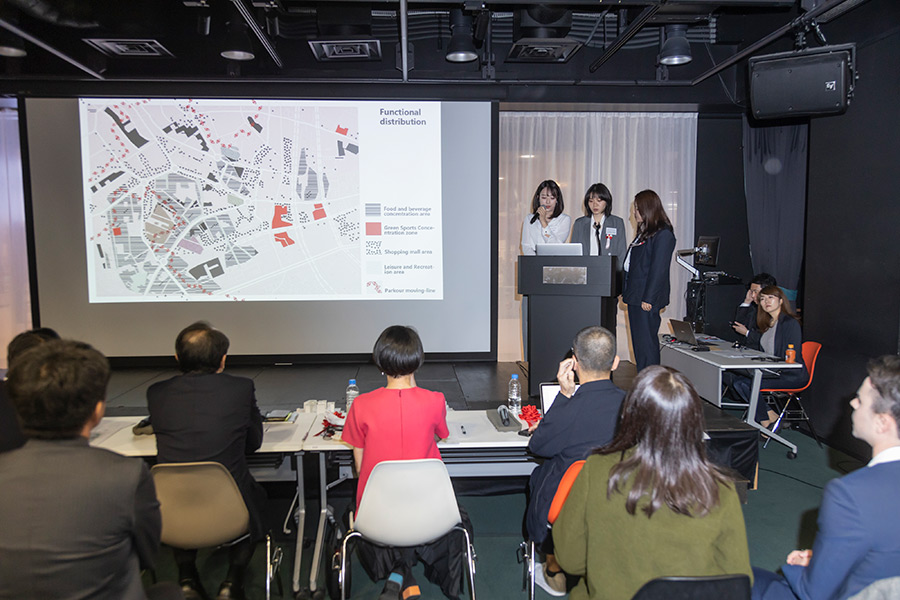
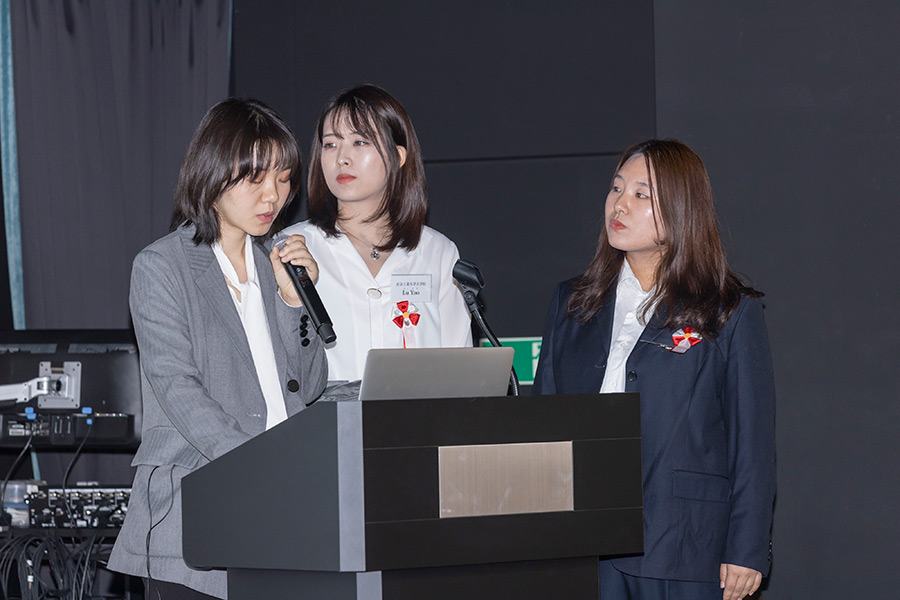
No.322 Liu Ruo Chen Lu Yao Cui Shi Qin (Beijing University of Technology Graduate School)
"Ten" kilometers of urban Parkour
<Reference | Official Site >
The mood of Tokyo ahead of the Olympics and Paralympics. In addition, as a way to effectively utilize the "limitations" of the city of Shibuya, such as the façade of buildings, the height difference of adjacent buildings, and empty spaces, parkour (moving movements such as running, jumping, and climbing with French military training as roots) A unique proposal to install play equipment devices in the city.
We touched on concrete playset ideas such as a skate space that connects buildings with different heights with a U-shaped structure, a maze and climbing space that extends existing piping, and a huge trampoline, and deepened the details.
-Comments from the judges-
"It's attractive to have come up with the idea of parkour, which is also wild. The overall view drawn for the proposal is also somewhat SF-like and unique. There are elements that challenge the terrain and nature of Shibuya a little more than just playset. It was good "(Nishizawa)
"The perspective of" expanding the park to the level of urban space "is interesting" (Sato)
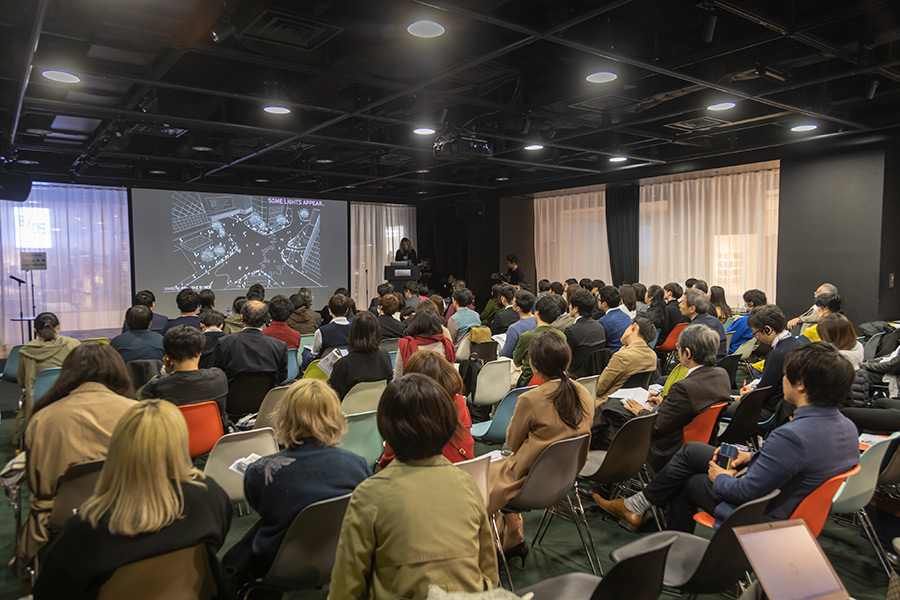
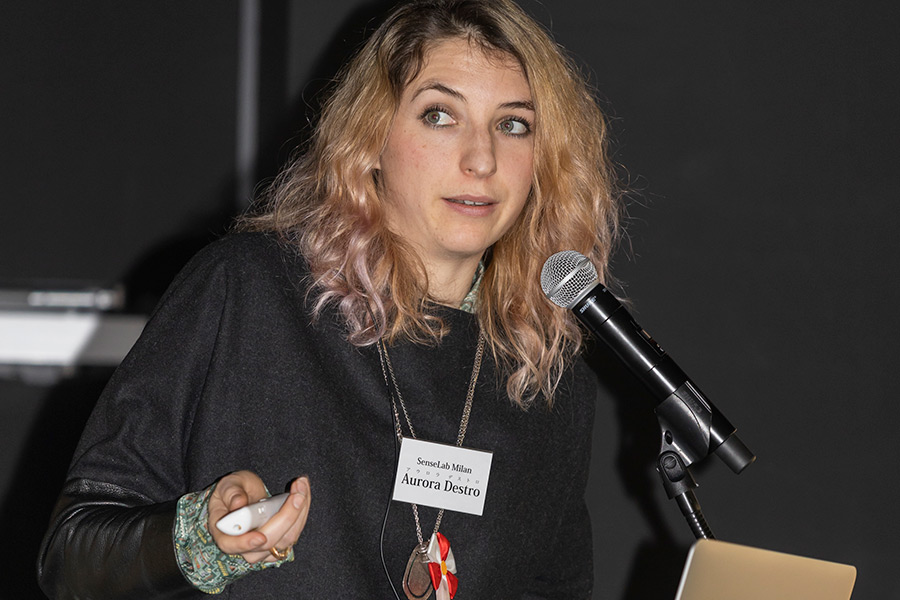
No.337 Aurora Destro Petra Tikulin (SenseLab Milan)
Erika Grigis Lorena Palazzolo Flora Catellacci Yongmei Cui (Polytechnic University of Milan)
Giset Paola Pàez Cataco (Freelance Polytechnic University of Milan)
"SHIBUYA KARAOKE DANCE"
<Reference | Official Site >
In this proposal, we focus on the unique rhythm of the city and focus on the intersection of Shibuya. The time axis controlled by the traffic light, and the movement of pedestrians who move not only straight but also diagonally at times are regarded as "movement in a space with a degree of freedom" or "dance-like", and LED lamps are spread all over the ground. I developed the idea of creating a stage for.
When the pedestrian signal turns blue, the LED lamp draws a winding line, and the pedestrian walks and crosses to follow it. It was named "SHIBUYA KARAOKE DANCE" by comparing the situation to karaoke singing along with the lyrics.
-Comments from the judges-
"Easy to understand and concrete. The perspective that a walking person can be a performer is also" Shibuya-like "" (Hayashi)
"It's also a proposal that people's activities become part of public space. On the contrary, I thought it would be interesting to try to make the image of light emerge in the space of the intersection by the LED following people." (Kishii )
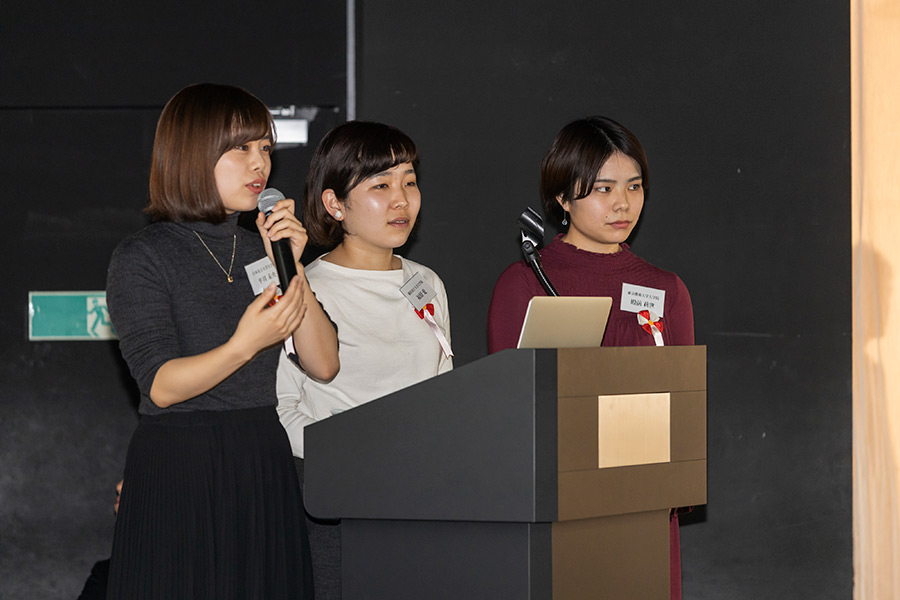
No.351 Riyo Tomae (Graduate School of Tokyo University of the Arts) Mio Hirai (Graduate School of Japan Women's University) Ai Fukudome (Graduate School of Yokohama National University)
"60 minutes near view 35km experience"
<Reference | Official Site >
The intersection of Shibuya is a place where you can actually become a participant as a pedestrian as well as looking at it from the top of the building. Such a state where "a familiar landscape" and "a landscape where you can participate" match is defined as "Shibuya-like". With that vision at the core, we made a proposal that expanded the scale to the landscape of the city of Tokyo.
We picked up "the scenery seen from the train" as one of the "familiar scenery" and developed the idea of installing a table beside the railroad track so as to surround the Yamanote line in order to "participate" in the scenery. He explained that it is also a proposal to expand awareness of the cityscape to modern people who are crazy about mobile phones in the car.
-Comments from the judges-
"The relationship of seeing / seeing is an important element of public space, and I can understand the attempt to apply it to others" (Kishii).
"It would have been better if there were epoch-making proposals for usability of people who participated in the cityscape and used it" (Sato).
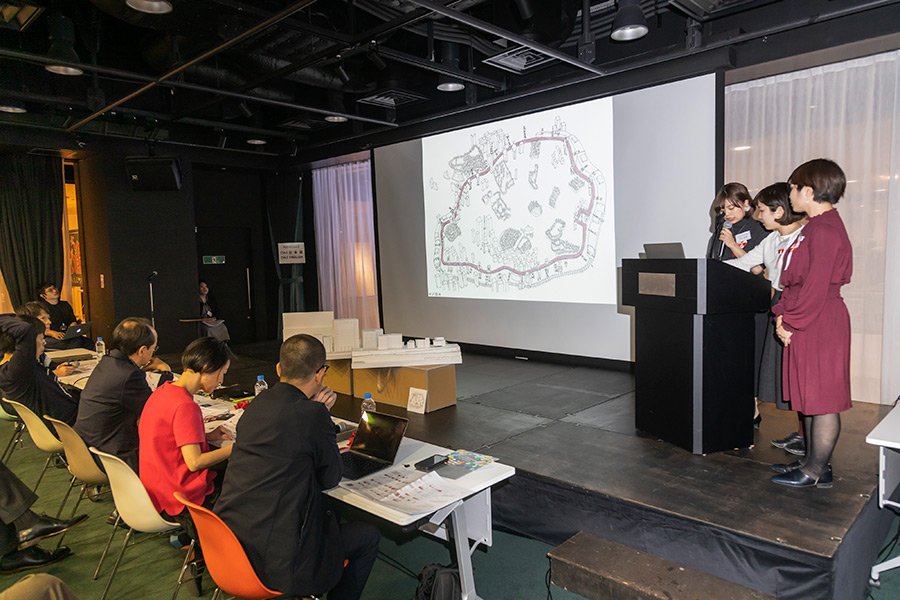
No.406 Shota Yoshino (Graduate School of Tokai University)
"The little personality that exudes"
<Reference | Official Site >
What I discovered by developing fieldwork in Shibuya is that the buildings are facing in various directions. From there, he says that Shibuya is a city where you can feel "indifference" and "irrelevance." However, he positively explained that it had the effect of freeing people to take "the actions they originally wanted to do."
This is an idea to visualize the unevenness of the orientation of such buildings more clearly so that you can experience the "individuality of the city".
The north and south are vertical, the angle of the surface of each building is calculated, and the surface other than the front of the building is painted with the numerical value. We also showed some case studies.
-Comments from the judges-
"The act of painting is negative in a sense. However, if it is implemented as public art, it can be interesting. Just how people's emotions are affected by color, how to choose colors more carefully. You should think about it "(Sato)
"It's a pity that in the image of the presentation, there wasn't much change in the impact of the landscape before and after painting" (Hayashi).
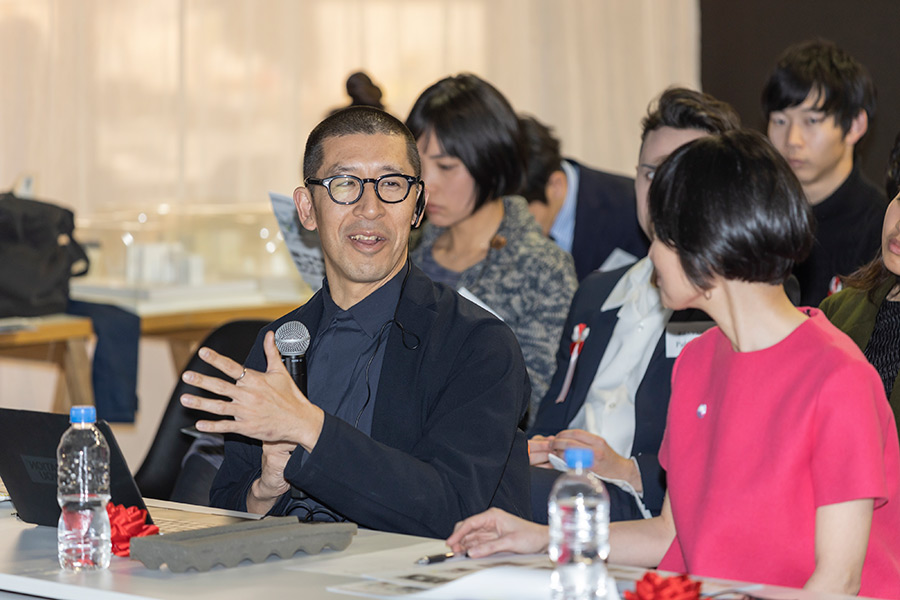
No.462 Daiki Hayada Masaru Tanaka (Graduate School, Tokyo Institute of Technology)
"COIN-LOCKER JUNCTION-City and human node-"
<Reference | Official Site >
I focused on the coin locker in front of the station. We have defined this space, which people use as a "change of clothes" for Halloween, as a "Shibuya-like thing" where everyday and extraordinary things are mixed.
Therefore, he came up with the idea of installing a transparent coin locker and making it exist as a public object or display. He explained that by placing personal real things such as clothes and musical instruments there, a concrete function of "decorating" is born.
It also presented new possibilities for lockers, such as using it as a flower stand in the event of a disaster or accident and at the same time using the money to donate.
-Comments from the judges-
"Imagine how people can be happy and smile, not just an installation, but if you further refine your ideas, it will be a better project." (Sato)
"The idea of opening a coin locker, which is a closed space, and sharing it is interesting" (Kishii)
As mentioned above, each idea is very unique, and the presentations and questions and answers proceeded in a unique tension, but the audience gathered at the venue smiled and sometimes nodded loudly. It was a place to rethink the public space of the city, or the future image of the city that can be seen through the public space.
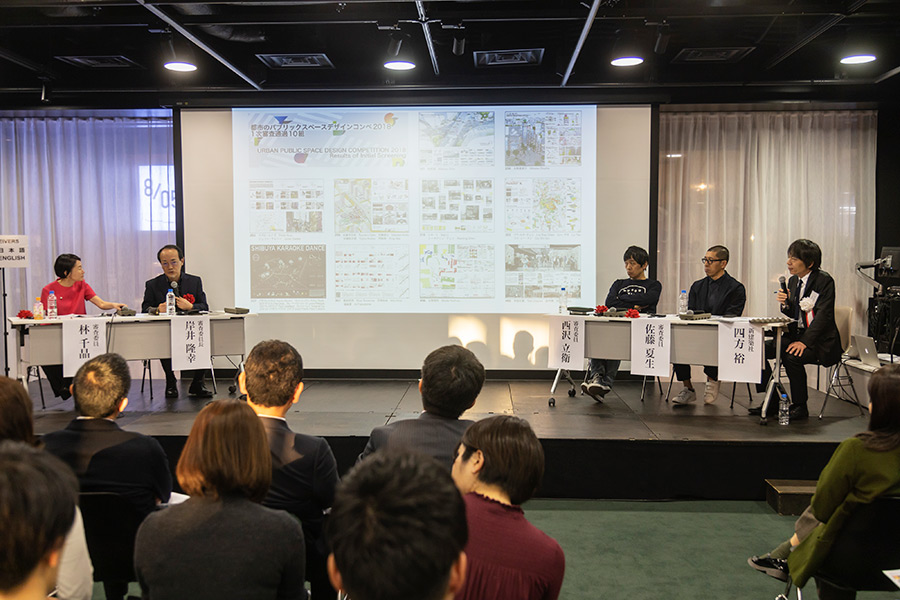
As a result of the selection, the winners are as follows.
<Best Award>
No.236 Minako Okuma (Minako Architects)
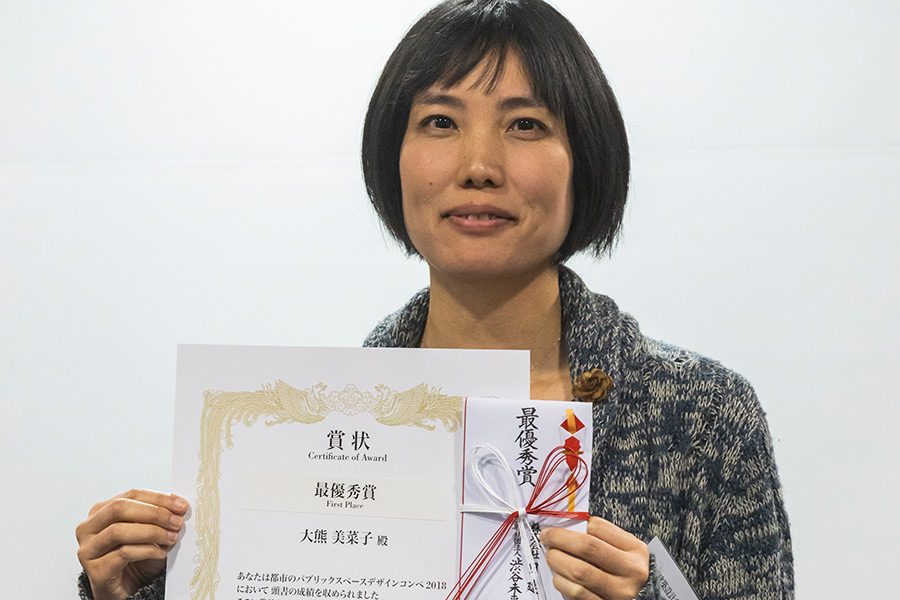
<Excellence Award>
No.322 Liu Ruo Chen Lu Yao Cui Shi Qin (Beijing University of Technology Graduate School)
No.337 Aurora
Destro Petra Tikulin (SenseLab)
Milan) Erika Grigis Lorena
Palazzolo Flora Catellacci Yongmei
Cui (Polytechnic University of Milan)
No.351 Riyo Tomae (Graduate School of Tokyo University of the Arts) Mio Hirai (Graduate School of Japan Women's University) Ai Fukudome (Graduate School of Yokohama National University)
